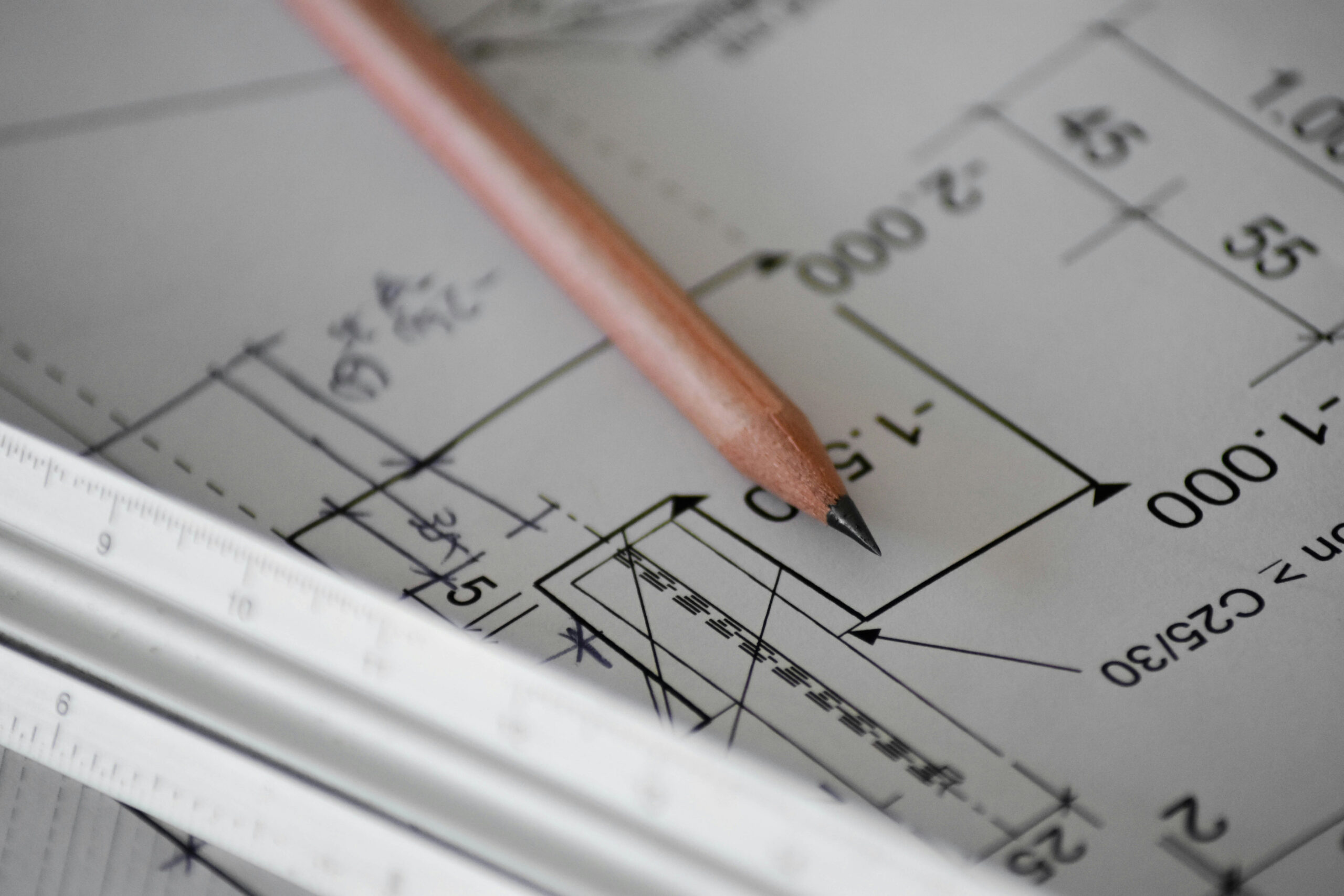Our process guides you along the homebuilding journey with complete assurance
Scroll to discover
Our crafted process is designed to expertly guide you every step of the way throughout your homebuilding journey, providing you with absolute assurance and confidence in every decision made. From initial consultation to the final touches, we are dedicated to ensuring a seamless experience, offering comprehensive support and expertise to meet your unique needs and preferences. With our commitment to pursuing the best solution and our attention to detail, you can trust that your vision will be realized with precision and care, resulting in a home that meets and exceeds your expectations.
01
Planning
In the planning phase of residential construction, meticulous attention is given to architectural design, engineering specifics, and interior detailing, ensuring a solid foundation for building.

02
The Team
Our team, from the field to our office, is comprised of exceptionally talented and skilled professionals, including seasoned superintendents, master craftsmen, and strategic project managers, all committed to delivering superior residential homes with unparalleled quality.

03
Estimating
Our estimating team excels in accuracy and efficiency, expertly analyzing costs and resources to ensure competitive pricing and optimal value for residential construction projects.

04
Scheduling
Diamond implements a rigorous scheduling process, utilizing advanced tools and rigorous planning to ensure timely project completion without compromising on quality.

05
The Build
Once the planning and scheduling are complete our team is ready to hit the ground running.
Our Project Managers and Superintendents oversee every aspect of the build, ensuring each home is built to the specifications set forth in planning. The PM remains in constant communication with homeowners, architects, designs, and subcontractors to keep everyone apprised of the progress and resolve questions as they arise. Billing is transparent and provided on a regular schedule to ensure every aspect of the project is well managed.

06
Our Commitment
Diamond stands behind every home that’s built and the job doesn’t end when the construction does. Any question that comes up, no matter how big or small we’re here to help.
